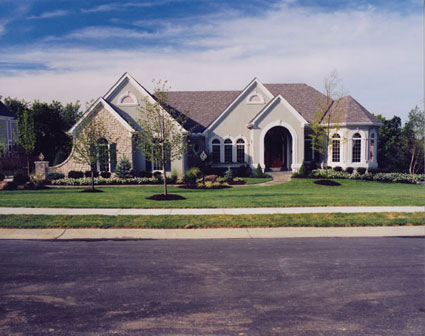Photographic Disclaimer
This home, as shown in the photograph, may differ from the actual blueprints. For more detailed information, please check the floor plans carefully
Description
Detailed ėstuccoî and stone accents impart warmth and character to the exterior of this three-bedroom European home. The charming arched entry leads to an interior foyer, where elegant window styles and dramatic ceiling treatments create an impressive showplace. The great room with fireplace and sloped ceiling offers an extensive view to the rear yard. The open formal dining room features three elegant columns that define the space. The kitchen has plenty of counter space and a snack bar, which adjoins the breakfast area and a glass door leading to the back deck. Off the foyer, double doors lead into the unique library in the turret, with built-in shelves and large windows. The master suite, located on the main level, hosts a spacious walk-in closet, dressing area, and private bath with two vanities and a large bathtub and compartmented toilet and shower. Accented by a wood rail, an extra-wide stairway leads to the completely finished lower level, which boasts a spacious media room, billiard room, and exercise room adjacent to a half bath. The two remaining bedrooms share the second full-size bathroom with split vanities. The attached three-bay garage has additional room for storage. The plan includes information on how to make this house a ėgreenî home.
Additional Details
