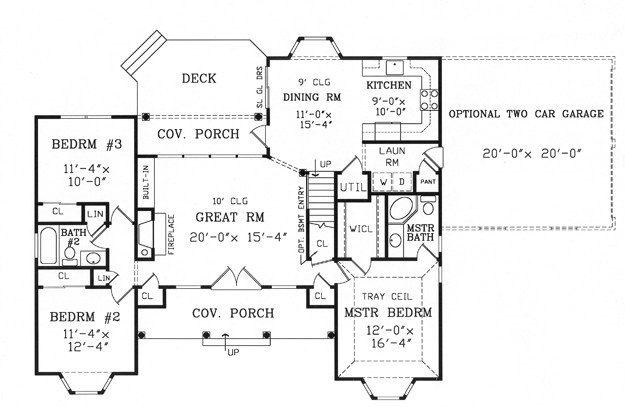| house
plans - home plans - floor plans - garage plan - home design - architecture -
house designs |
|
 |
|
|
|
|
|
thousands of exceptional house plans online
|
|
|
|
|
| SEARCH AGAIN |
| House Plan # 131014 |
|
MAIN LEVEL FLOOR PLAN

ADDITIONAL DETAILS
| |
| Square Footage : 1380 |
| Unfinished Area : 2152 |
| Level(s) : 1 |
| Main Ceiling Height : 9'1" |
| Maximum Ridge Height : 24'2" |
| Exterior Wall : 2x4 |
| Fireplace : Available |
| Master Bedroom : Split from Others |
|
DESCRIPTION
The exterior of this home looks formal, thanks to its twin dormers and gables and the bay windows that flank the columned porch, but the inside is completely contemporary. Centrally located, the great room has a 10' ceiling. A fireplace, built-in cabinets, and windows that overlook the covered porch in the rear make the room as practical as it is attractive. A bay window adds to the charm of the versatile dining room. The U-shape kitchen is designed to make cooking and cleaning easy and efficient. The master suite boasts a bay window, walk-in closet, and private bath with an oval tub. Two additional bedrooms are located on the opposite side of the house from the master suite, sharing a full bath in the hall.
|
|
Copyright held by Designer / Architect
DISCLAIMER
Return Policy - Since plans, EZ quotes and material lists ordered from ultimateplans.com are printed in response to your order, we cannot honor requests for refunds. It is the plan purchaser's responsibility to verify all lot conditions, measurements, and code requirements prior to ordering and building. Additional Plan Sets - Additional plan sets are available up to 90 days after your purchase of plan packages or reproducible masters of the same plan. Building Codes & Requirements - Our plans conformed to most national building codes when they were originally prepared. However, they may not meet all your local building regulations. Some counties and municipalities have their own building codes, regulations and requirements. The assistance of a local builder, architect or other building professional may be necessary to modify the drawings to comply with your area's specific requirements. We recommend you consult with your local building officials prior to beginning construction. Copyrights - Blueprints and other products on this site are considered intellectual property and governed by copyright laws. Reproduction of the illustrations or working drawings for any means is strictly prohibited. The right of building only one structure from the plans purchased is licensed exclusively to the buyer and the plans may not be resold unless by expressed written authorization. One Time License To Build - You may only build one structure per purchased plan package. Purchasing a multiple plan package does not allow you to build multiple times. © Copyright by designer/architect. Drawings and photos may vary slightly. Refer to the floor plan for accurate layout.
Have questions? Please call toll-free 1-800-523-6789.
|
|
HOME |
ABOUT US |
SITE MAP |
PRIVACY POLICY |
TERMS OF USE |
LINKS |
FOR DESIGNERS / ARCHITECT |
|
| Welcome to Ultimateplans.com the top-selling collection of
home plans, house plans, floor plans online – Real Homes for Real People. We
are dedicated to making your home improvement or home designing dreams into
reality, so consider ultimateplans.com as your one-stop source for all your
home plans and related needs. Our online collection of house plans and
architectural floor plans provides you with access to the most popular plans
from leading designers and architects. As you search through our database of
home plans online, you will see many of our house plans include photographs of
actual bungalows and homes built from the plans we offer. Most of our house
plans have materials lists available to get you started with soliciting bids
and construction. Should you need to modify one of our floor plans, we offer
services to customize your house plans to suit your specific needs. In
addition, our online bookstore and collection of free how-to information (DIY
projects) can help you with construction, home improvement and design needs.
Whatever your preference in home style and whatever the size of your budget,
ultimateplans.com has the ideal house plans, bungalow plans and residential
floor plans for you. |
|