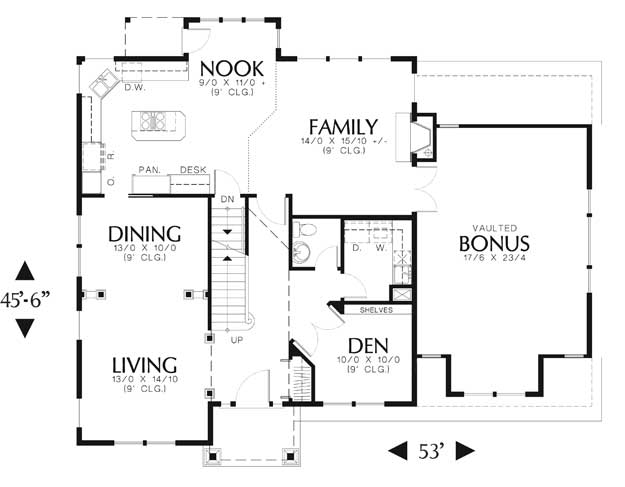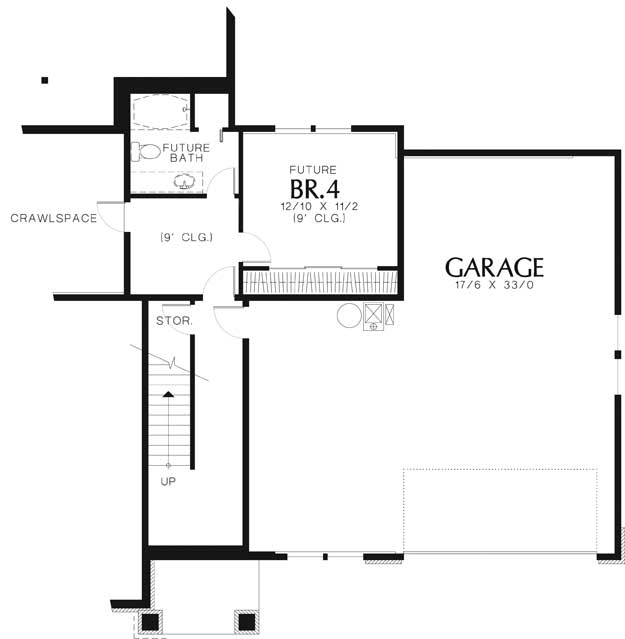| house
plans - home plans - floor plans - garage plan - home design - architecture -
house designs |
|
 |
|
|
|
|
|
thousands of exceptional house plans online
|
|
|
|
|
| SEARCH AGAIN |
| House Plan # 441302 |
|
MAIN LEVEL FLOOR PLAN

UPPER LEVEL FLOOR PLAN

ADDITIONAL DETAILS
| |
| Square Footage : 2525 |
| Unfinished Area : 465 |
| Level(s) : 2 |
| Maximum Ridge Height : 42' |
|
DESCRIPTION
Designed for a side sloping lot, this dwelling provides unusual flexibility and abundant space for your family to grow and change. At the lower foundation level, space is reserved for a private bedroom and bath suite. On the main floor, a bonus room with a dormer offers quarters for a home office, a playroom, a teen retreat, or whatever facilities suit your family. Storage abounds at every level.Magnificent features accent the main floor. Windows and the front door are crowned with transoms. The formal foyer soars two stories high. Eight-foot-tall columns help define the living and dining rooms. Impressive French doors open to the private den and to the bonus room. Comfort and convenience reign in the communal area across the rear of the house. The gourmet kitchen revolves around an island with a downdraft cooktop and snack bar. Wrapped in windows, the adjacent dining nook provides a sunny site for family meals. The family room is cheered by a fireplace.The top floor houses the master suite, two additional bedrooms, a bath with a laundry chute and linen storage, and a large linen closet. The glamorous master suite provides the ultimate retreat for two. Accessed by double doors, the master bedroom features a tray ceiling and handsome built-in storage. A passageway to the bath is flanked by walk-in closets.The bath is fitted with two independent vanities, a whirlpool tub, a shower, and a private toilet enclosure.
|
|
Copyright held by Designer / Architect
DISCLAIMER
Return Policy - Since plans, EZ quotes and material lists ordered from ultimateplans.com are printed in response to your order, we cannot honor requests for refunds. It is the plan purchaser's responsibility to verify all lot conditions, measurements, and code requirements prior to ordering and building. Additional Plan Sets - Additional plan sets are available up to 90 days after your purchase of plan packages or reproducible masters of the same plan. Building Codes & Requirements - Our plans conformed to most national building codes when they were originally prepared. However, they may not meet all your local building regulations. Some counties and municipalities have their own building codes, regulations and requirements. The assistance of a local builder, architect or other building professional may be necessary to modify the drawings to comply with your area's specific requirements. We recommend you consult with your local building officials prior to beginning construction. Copyrights - Blueprints and other products on this site are considered intellectual property and governed by copyright laws. Reproduction of the illustrations or working drawings for any means is strictly prohibited. The right of building only one structure from the plans purchased is licensed exclusively to the buyer and the plans may not be resold unless by expressed written authorization. One Time License To Build - You may only build one structure per purchased plan package. Purchasing a multiple plan package does not allow you to build multiple times. © Copyright by designer/architect. Drawings and photos may vary slightly. Refer to the floor plan for accurate layout.
Have questions? Please call toll-free 1-800-523-6789.
|
|
HOME |
ABOUT US |
SITE MAP |
PRIVACY POLICY |
TERMS OF USE |
LINKS |
FOR DESIGNERS / ARCHITECT |
|
| Welcome to Ultimateplans.com the top-selling collection of
home plans, house plans, floor plans online – Real Homes for Real People. We
are dedicated to making your home improvement or home designing dreams into
reality, so consider ultimateplans.com as your one-stop source for all your
home plans and related needs. Our online collection of house plans and
architectural floor plans provides you with access to the most popular plans
from leading designers and architects. As you search through our database of
home plans online, you will see many of our house plans include photographs of
actual bungalows and homes built from the plans we offer. Most of our house
plans have materials lists available to get you started with soliciting bids
and construction. Should you need to modify one of our floor plans, we offer
services to customize your house plans to suit your specific needs. In
addition, our online bookstore and collection of free how-to information (DIY
projects) can help you with construction, home improvement and design needs.
Whatever your preference in home style and whatever the size of your budget,
ultimateplans.com has the ideal house plans, bungalow plans and residential
floor plans for you. |
|