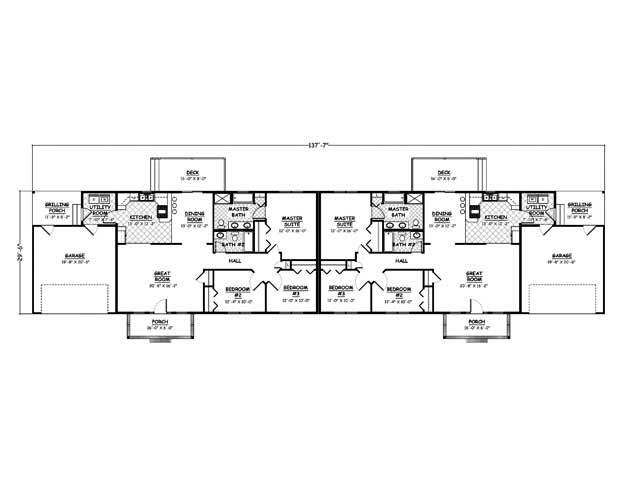| house
plans - home plans - floor plans - garage plan - home design - architecture -
house designs |
|
 |
|
|
|
|
|
thousands of exceptional house plans online
|
|
|
|
|
| SEARCH AGAIN |
| House Plan # 732018 |
|
MAIN LEVEL FLOOR PLAN

ADDITIONAL DETAILS
| |
| Square Footage : 3014 |
| Unfinished Area : 1262 |
| Porch : 384 |
| Level(s) : 1 |
| Main Ceiling Height : 8' |
| Maximum Ridge Height : 18' |
| Exterior Wall : 2x6 |
| Blueprint : 24x36 |
| Master Suite Features : | | • | Dual Sinks | | • | Separate Shower |
| Extra Features : | | • | Rear Covered Porch | | • | Rear Deck |
|
DESCRIPTION
Stately columns and brick accents grace the covered entry porches to this three-bedroom two-bathroom duplex. Great Room From the front porch step into this expansive great room. The room is bright and airy, and connects to both the kitchen and the dining room at the rear. Dining Room Open to the kitchen and the great room, this dining room also features a sliding glass door leading onto a large rear deck. The deck will provide you with an additional space to entertain and dine during the warmer weather. Kitchen A wonderfully designed space this kitchen is sure to please the family cook. It not only has an abundance of cabinet space but it also features a countertop seating area that will be used quite often for weekday breakfasts or afternoon snacks. Utility Room Directly off of the kitchen this room houses the washer and dryer, making the
|
|
Copyright held by Designer / Architect
DISCLAIMER
Your house plans are custom-printed especially for you once you place your order. As such, we cannot
accept any returns. If for some reason, you find that the plan you purchased from us does not meet
your needs, you may exchange that plan for any other plan in our collection. We will allow you 60
days from your original invoice date to make an exchange. The entire contents of your original
order must be returned before an exchange can be processed. If the returned house plans look used
or copied, we will not be able to honor your request for an exchange. At the time of the exchange,
you will be charged a processing fee of 20% of the total amount of your original order plus the
difference in price between the plans if your new house plans are in a higher price category, less
the difference in price between the plans if your new house plans are in a lower price category,
plus the cost to ship the new plans to you. Reproducible sets of home plans can only be exchanged
if they are unopened. The homes as shown in photographs renderings may differ from the actual
blueprints. For more detailed information, please check the floor plans carefully.
Have questions? Please call toll-free 1-800-523-6789.
Canadian orders call 1-800-393-1883. |
|
HOME |
ABOUT US |
SITE MAP |
PRIVACY POLICY |
TERMS OF USE |
LINKS |
FOR DESIGNERS / ARCHITECT |
|
| Welcome to Ultimateplans.com the top-selling collection of
home plans, house plans, floor plans online – Real Homes for Real People. We
are dedicated to making your home improvement or home designing dreams into
reality, so consider ultimateplans.com as your one-stop source for all your
home plans and related needs. Our online collection of house plans and
architectural floor plans provides you with access to the most popular plans
from leading designers and architects. As you search through our database of
home plans online, you will see many of our house plans include photographs of
actual bungalows and homes built from the plans we offer. Most of our house
plans have materials lists available to get you started with soliciting bids
and construction. Should you need to modify one of our floor plans, we offer
services to customize your house plans to suit your specific needs. In
addition, our online bookstore and collection of free how-to information (DIY
projects) can help you with construction, home improvement and design needs.
Whatever your preference in home style and whatever the size of your budget,
ultimateplans.com has the ideal house plans, bungalow plans and residential
floor plans for you. |
|