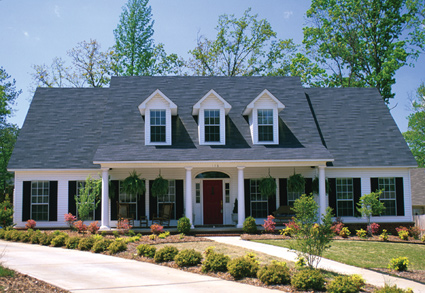Photographic Disclaimer
This home, as shown in the photograph, may differ from the actual blueprints. For more detailed information, please check the floor plans carefully
Description
This five-bedroom country home's large front porch and three dormer windows contribute to its lovely exterior. The foyer has an open ceiling, and French doors lead to the study, which can also be used as a spare bedroom. The great room, with its vaulted ceiling, features a fireplace surrounded by transom windows. The kitchen features a center island, walk-in pantry, and snack bar, which opens to the breakfast nook. The breakfast room has beautiful bay windows and access to the covered back porch. Theformal dining room, which is off the kitchen, is for more-formal events. The master suite boasts two large walk-in closets and a private bath with whirlpool tub, dual vanities, and glass shower. Upstairs, the balcony provides a wonderful view of the great room. The upper level also features three additional bedrooms, each with a window seat in its dormer. The bedrooms share a full bathroom with dual-sink vanity. The two-bay garage has an attached laundry room and enclosed storage room.
Additional Details
