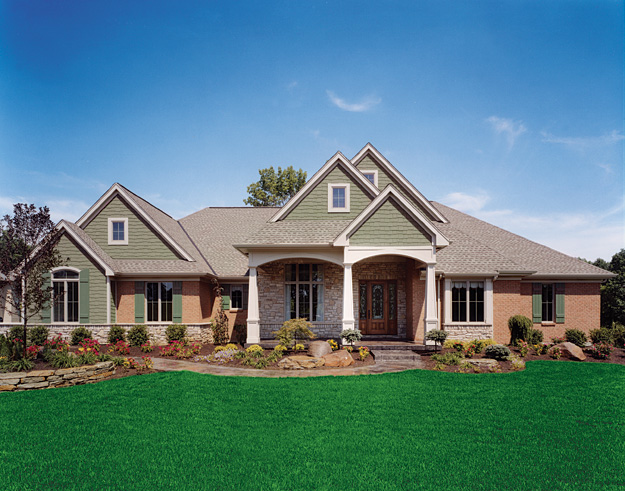Photographic Disclaimer
This home, as shown in the photograph, may differ from the actual blueprints. For more detailed information, please check the floor plans carefully
Description
Dedicated in equal parts to comfort and luxury, this traditional floor plan offers flexible interiors that accommodate a wide variety of tastes and designs. The open plan features a great room with a gas fireplace, high ceilings, and a wall of windows that endow the area with light and a sense of spaciousness. The built-in entertainment center will be a hit with the entire family. Adorned with pillars, a wraparound island with seating connects the great room to the breakfast room and kitchen, a design element that allows the room to remain visually open. A formal dining room and grilling deck offer additional options for eating and entertaining. The three-bedroom, three-and-a-half-bath plan features a private master suite with a stepped ceiling in the sleeping area. The master bath includes a garden bathtub and adjoins a substantial walk-in closet. Open stairs introduce the lower level, which radiates the same elegance as the first floor. Options include a bar, media and billiards rooms, two additional bedrooms, and ample storage. The plan also features a covered front porch, convenient laundry room, and three-car garage.This plan includes information on how to make this home a Green home.
Additional Details
