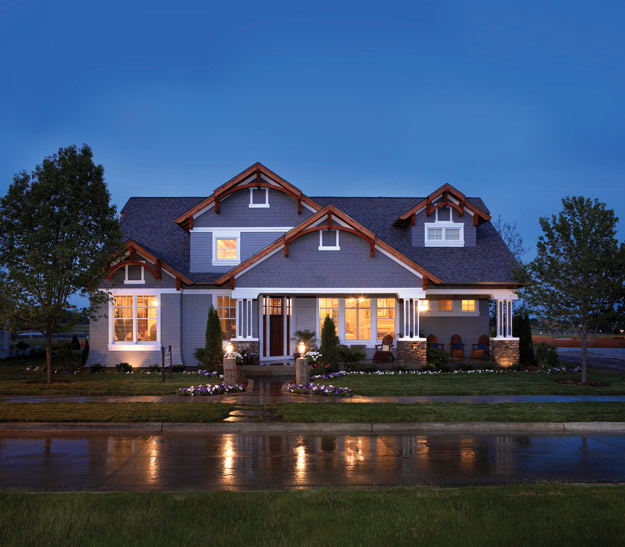Photographic Disclaimer
This home, as shown in the photograph, may differ from the actual blueprints. For more detailed information, please check the floor plans carefully
Description
Rustic beamed and vaulted ceilings, interior and exterior fireplaces and an open floor plan are just some of the exceptional details found in this arts and crafts ranch home. At just 2,394 square feet, this home was designed with a floor plan in which the great room, kitchen, dining room and screened porch work together to create a living space thatís large enough for entertaining the entire family. The great room includes a patio door system that completely disappears, opening the room to the outside screened porch where the fireplace provides a cozy atmosphere on cool summer evenings. The master suite features a spectacular ceiling, unique shower and a free standing tub centered in the room for relaxing in front of the fireplace. A spacious walk-in closet and direct access to the main floor laundry makes this room functional yet comfortable. The second bedroom, complete with a full private bath is located just off the entry to the left and can double as a den or office. This plan was designed with a rear load garage, but we also have several variations that include a side load garage and a finished lower level.
Additional Details
