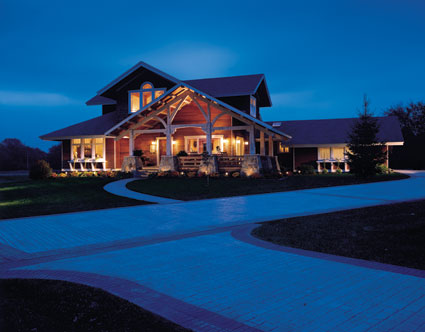Photographic Disclaimer
This home, as shown in the photograph, may differ from the actual blueprints. For more detailed information, please check the floor plans carefully
Description
This two-level Craftsman house plan combines elegance with rustic charm. The magnificent wraparound timbered porch opens into the spacious entry area and leads to the two-story great room, a cathedral-like, timber-framed space with two balconies. Warm woods of all varieties add interest; Palladian windows fill the room with light; and the beautiful fireplace forms a welcoming focal point. The formal dining room adjoins the kitchen, which opens to the great room and the sunny breakfast nook, which connects to the rear deck. The two-car garage offers interior access through the utility room, which borders the convenient half bath. The secluded master suite features a sloped ceiling and luxurious private bath, with twin walk-in closets and whirlpool tub. The bath adjoins the magnificent sunroom and balcony. Upstairs, the open lounge leads to two bedrooms with vaulted ceilings and a full bath. Framed with structural insulated panels.
Additional Details
