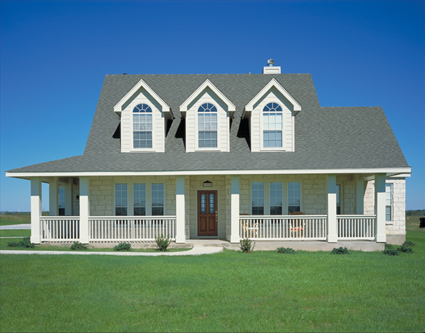Photographic Disclaimer
This home, as shown in the photograph, may differ from the actual blueprints. For more detailed information, please check the floor plans carefully
Description
This house planís handsome facade combines elegance with warmth, starting with the wraparound porch. Enter into the foyer, which is flanked by the dining room and study, and proceed to the splendid great room, with its fireplace. The spacious island kitchen adjoins the morning room. The two-car garage offers entry into the back hall, which also accommodates the mudroom and half bath. The rear covered porch and deck with spa provide plenty of room for outdoor entertaining. The secluded master suite features a walk-in closet and private bath. Upstairs, two additional bedrooms share the home's second full bathroom. The playroom is also on the second level, as is plenty of room for storage.
Additional Details
